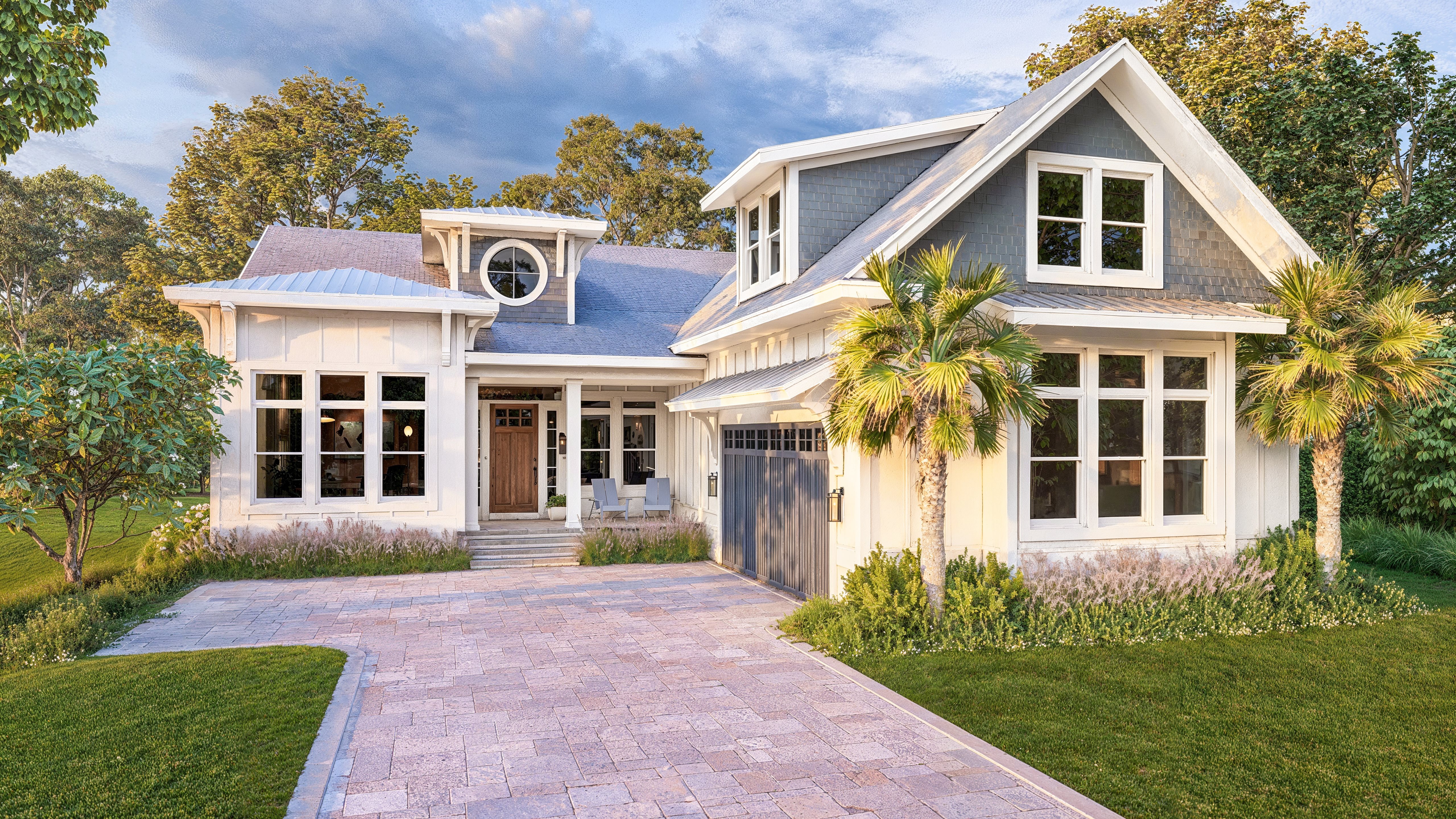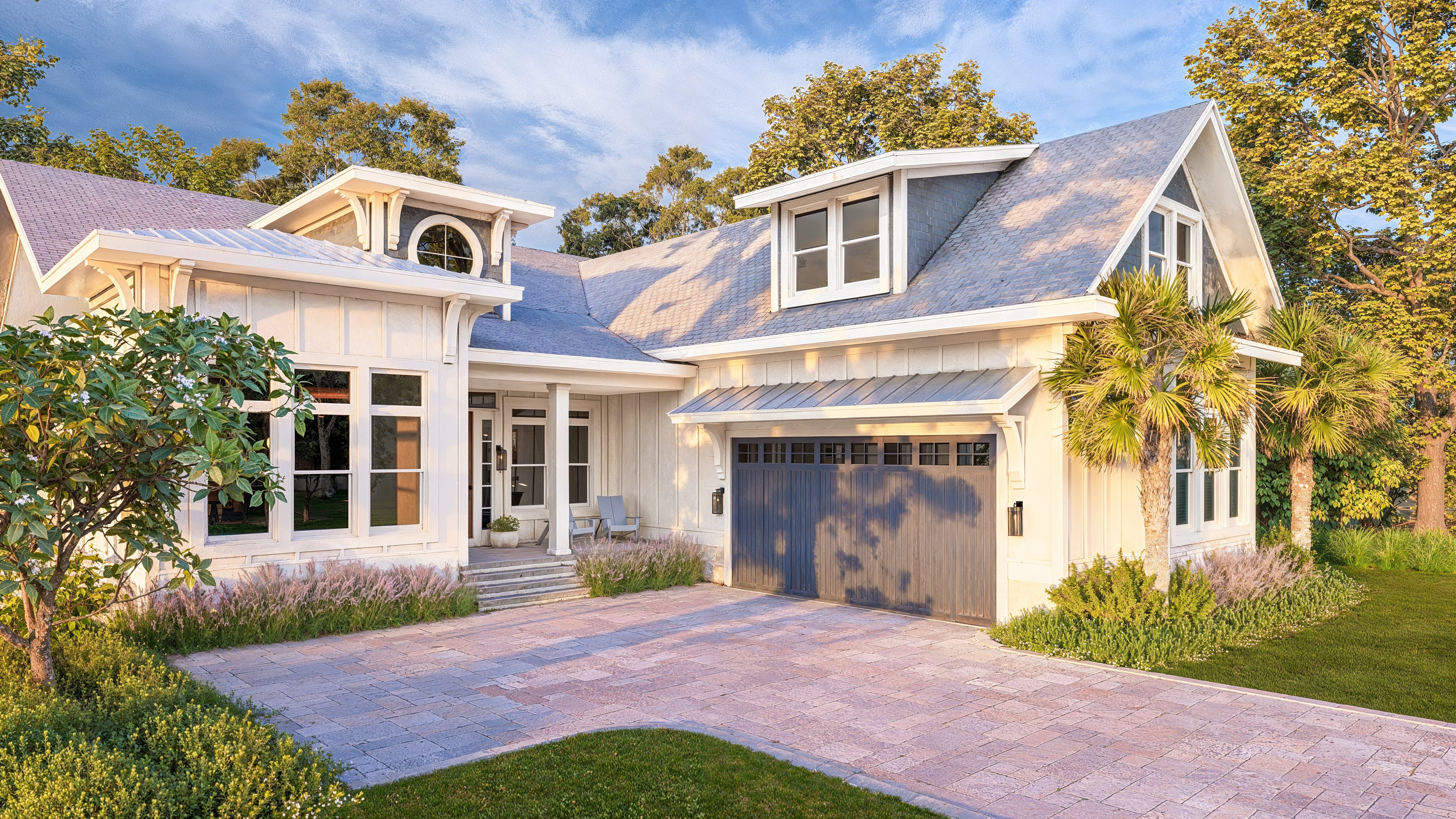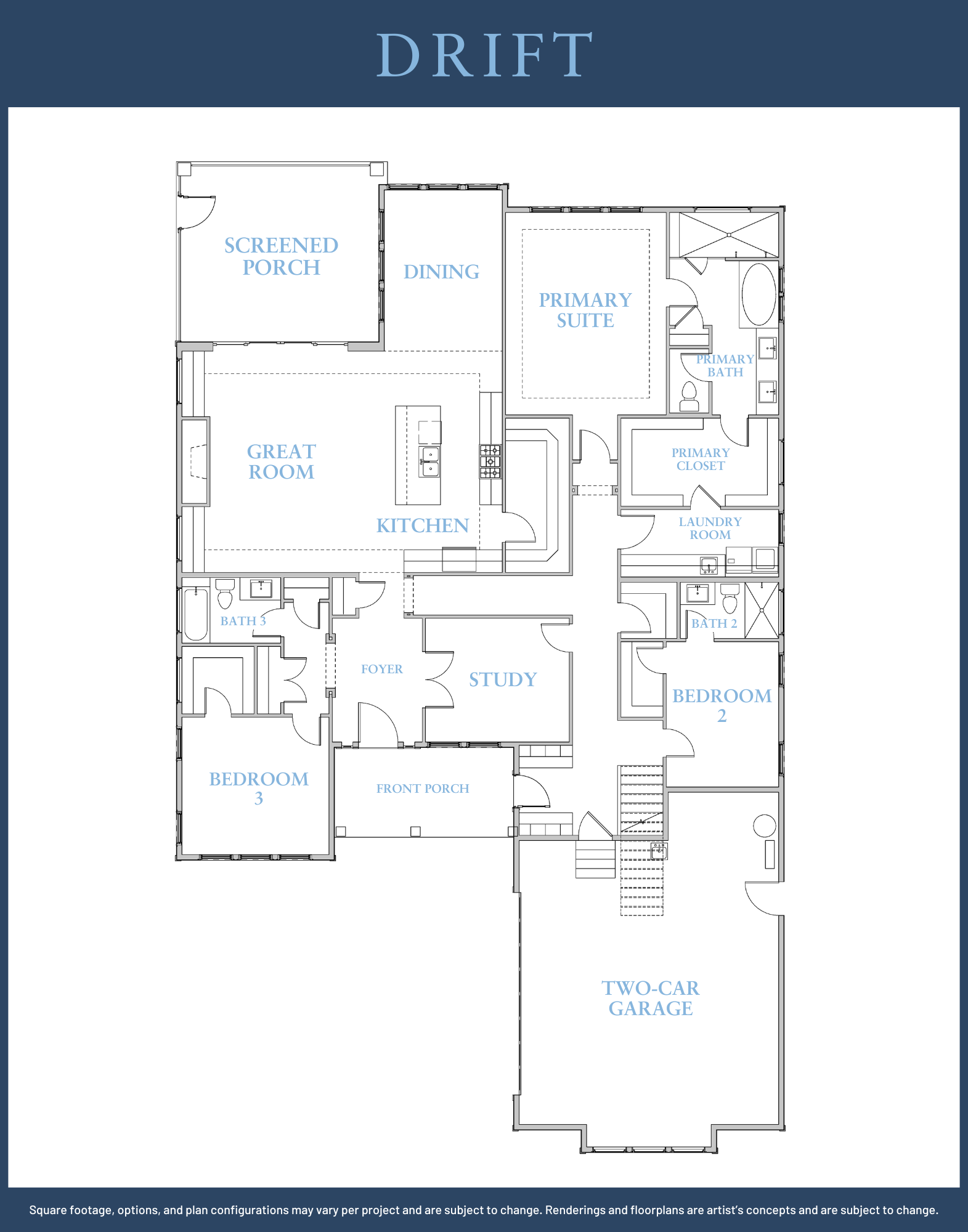Home Plan
Drift
Tidal Collection
4 BED | 3 FULL BATHFoundation Type: Slab/Crawl
• 1-Level Home
• 2-Car Garage
• Dedicated Study
• Front Covered Porch
• Rear Screened Porch
• Dedicated Study
• Front Covered Porch
• Rear Screened Porch
• Open Layout Main Living Area
Overall Home Dimensions: 54' Wide x 86" Deep
(including porches, & deck stairs)
_____________________
Dimensions, square footage, features, and configuration are subject to modification per build.
Renderings and visual aids are the artist’s concepts and may change at any time without notice.



